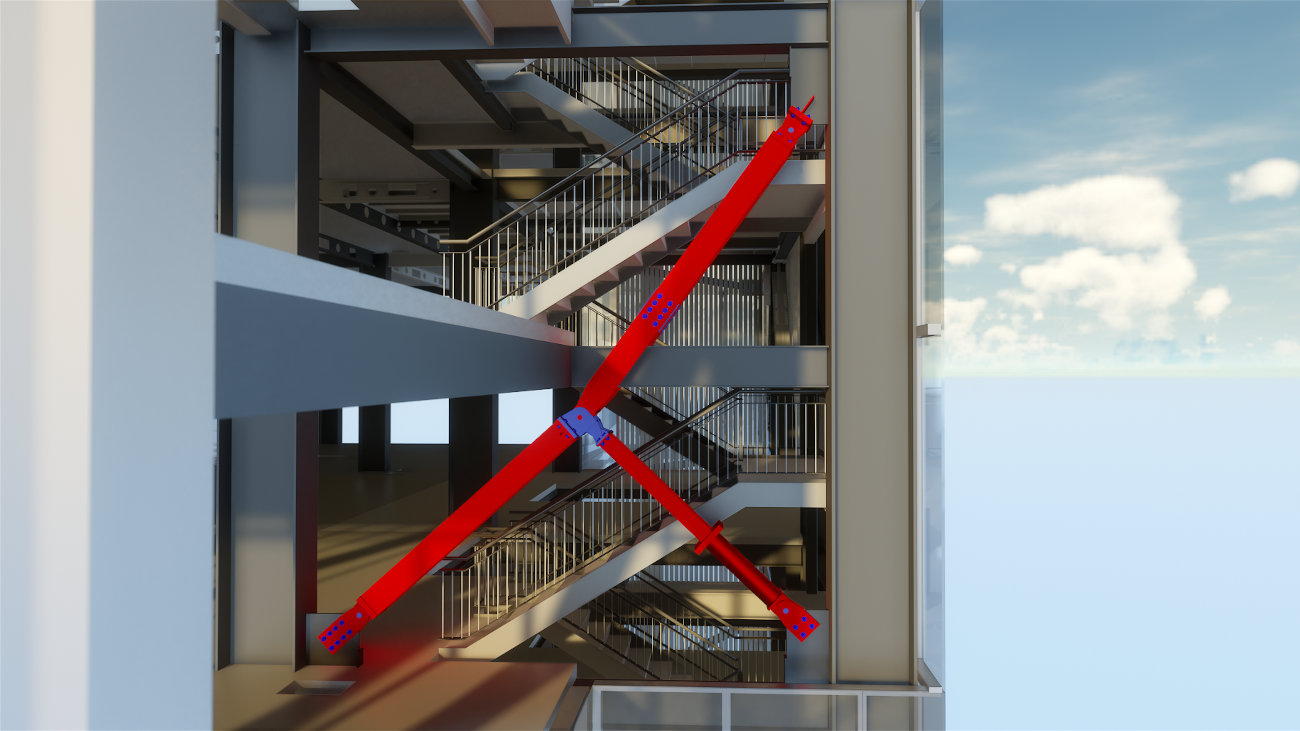Adding a unique shape to Auckland’s skyline

Project Overview
Seascape to set new standards for apartment living
At a height of 187m, Seascape will be New Zealand’s second tallest structure and its tallest residential tower. It will change Auckland’s skyline while setting new standards for luxury apartment living.
Our client, developer Shundi, wanted to create a building that would be seen by Aucklanders as enhancing the city’s prestige. The elegant tower will include apartments, a health club, retail and office space, and car parking.

Seascape topping out in April 2024
Designing for unencumbered views
One of the fundamental requirements of the project is for every apartment to have a clear view of one of the city’s most iconic features – Waitematā Harbour. This dictated a slender building plan. To withstand wind and seismic loading would ordinarily require the tower to have been braced on all sides. However, with Peddlethorp architects, we designed a structure that has no stability elements on the north elevation, meaning that views will be completely unobstructed. The required stability is achieved by using a mega-frame on the east, west and south elevations.
Meanwhile, to meet shading requirements and respect the neighbouring streets and landscape, the design tapers to an apex, giving the tower a unique, asymmetrical, chisel-like profile. The structural steel mega-frame is braced in a diamond pattern which, with the chisel profile, gives Seascape its signature aesthetic.
A toggle-brace design
Typically, tall buildings have a device known as a tuned mass damper to counteract wind-induced sway. But these can be large and occupy premium floor space at the top of buildings, which in this case would equate to about NZD$20M loss in revenue. We developed an innovative alternative – a distributed viscous damping system neatly configured within the structural frame forming the tower’s stair shafts.

There are 28 viscous dampers in all. Each damper is connected to a toggle brace – a cranked diagonal bracing member with hinged connections at either end, and a hinge in the middle. Any movement of the building will cause the toggle braces to shorten or elongate, activating the dampers.
"The toggle-brace solution acts in a similar manner to the rear-suspension of a mountain bike,” explains Nick Gillespie, Mott MacDonald’s major projects and development director for New Zealand.
The dampers won’t prevent the tower from moving, but they will stop it from oscillating.
“Comparing just over 1t of viscous devices to the 250t of tuned mass dampers previously considered, the solution delivers twice the damping effect whilst achieving significant weight and carbon savings,” Nick adds.

Although it is bespoke, the damping solution uses widely available technology, making it highly cost effective. However, it is also being celebrated architecturally – it will be clearly visible through the building’s glass façade.
The full project includes the recladding, seismic strengthening and adaptive reuse of Ballantyne House, an existing 12-storey concrete office building on the eastern edge of the site. It will be reborn as a boutique hotel. And the Britomart Hotel, a public house dating from 1876 on the western edge of the site, is being conserved and refurbished.
By combining commercial, hotel, retail and residential into the one precinct, the project is set to improve amenities for Aucklanders and further enhance the city’s appeal to visitors, investors and residents alike.
Subscribe for exclusive updates
Receive our expert insights on issues that transform business, increase sustainability and improve lives.


